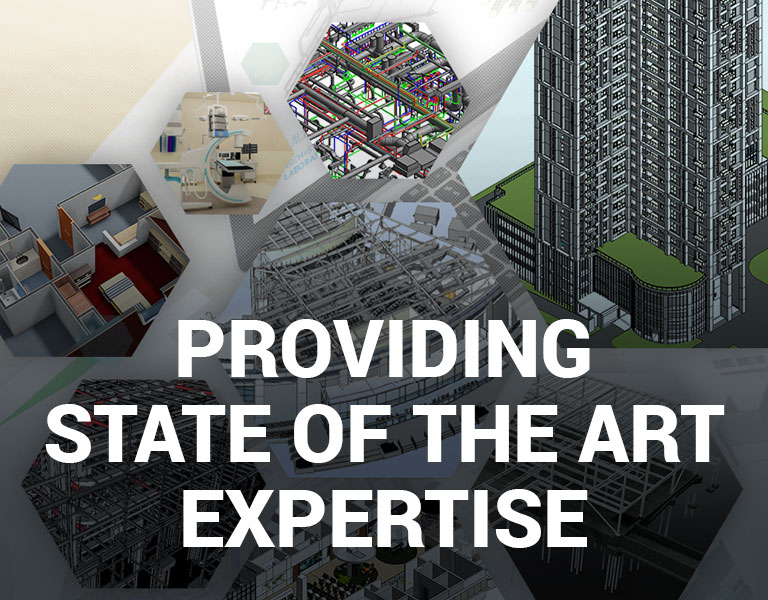BUILDING INFORMATION MODELING
Surmount Energy has substantial knowledge and experience in the area of Building Information Modeling serving clients in North America, Middle East and India. We serve the needs of many of the General Contractors, Architects, Manufacturers and trade contractors involved in structural and MEP. Our clients include companies such as Turner Construction, Skanska, Project Frog, CENTRIA and many others.
BIM Model Creation
We develop BIM models using the Autodesk-Revit platform for the needs of the project using the design files provided. Surmount has expertise in Architectural, Structural, MEP trades and Civil for the development of models both for buildings as well as infrastructure projects. Most of the modeling offered is at the LOD 300/400 level as per the established AIA standards. We are experienced in developing BIM models for multiple highrise buildings in North America, with special emphasis on curtain wall buildings. In such situations we can support even the level of detail necessary for ordering curtain wall assemblies and provide 2D fabrication drawings also.
2D 'Good For Construction' Drawings from BIM Models
2D drawings that are GFC (Good for Construction) are an essential part of most construction projects. We provide these using the BIM models that we develop. In the case of MEP, 2D-Field Placement are also important and can also be provided from the BIM models developed.
Spatial Co-ordination/Clash Detection
This is one of the common requirements on our projects, using BIM models to ensure an efficient construction process. The models that are developed are used across the various stages typically DD, CD (50-95% and beyond) to identify emerging conflicts between all trades – Architectural, Structural and MEP. Autodesk-Navisworks is the tool of choice in conducting spatial co-ordination. The spatial co-ordination is typically achieved using web-based meetings with all trades.
Quantity Estimation/Schedule Generation: In most projects, the BIM model can provide schedules and quantities to support construction activity (e.g. doors, windows, rebar) or for ordering of assemblies (e.g. curtain wall). We have the ability to develop all these type of schedules and quantities and provide them in an usable MS-Excel format.
4D Time Sequencing
On many projects we link the BIM model to the project schedule. This typically involves integration of the BIM model with an MPX file generated from the project management software (typically MS Projects; Primavera etc). The individual families in the BIM model were then linked to the items on the project schedule to generate the 4D time sequencing video of construction events for the project.
Rendering and Walkthrough Animation
This is an output required on many projects to engage owners/tenants with eye-catching images and videos. Typically this involves the reuse of the BIM model within software such as 3DStudiomax for rendering or animations of walkthroughs within critical areas of the building.
BIM Family Object Creation
We have the expertise to create BIM families that are typically needed by manufacturers of construction products. We have created both parametric and non-parametric families pertaining to Architectural, Landscape, Interiors and MEP. In this area our expertise is not limited to the Revit software platform, but also extends to Autodesk-Inventor families that are typically used for fabrication of products.
Revit Software Utilities & Plug-ins
We have been engaged in developing custom utilities for the following Autodesk platforms – AutoCAD, Revit, Inventor and Vault. These utilities can be standalone desktop based or in many cases they can be integrated with .NET or PHP and serve as web-enabled technologies for certain applications. Most are intended to improve productivity of drafting organizations, but some, especially those that are web-based can be used to engage your customers better with your products or offerings.

